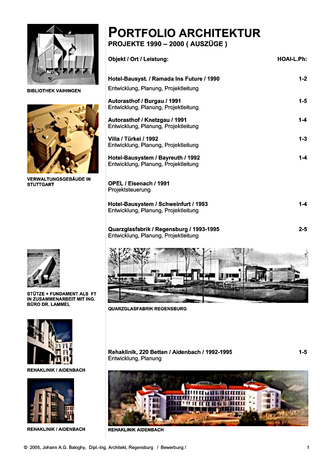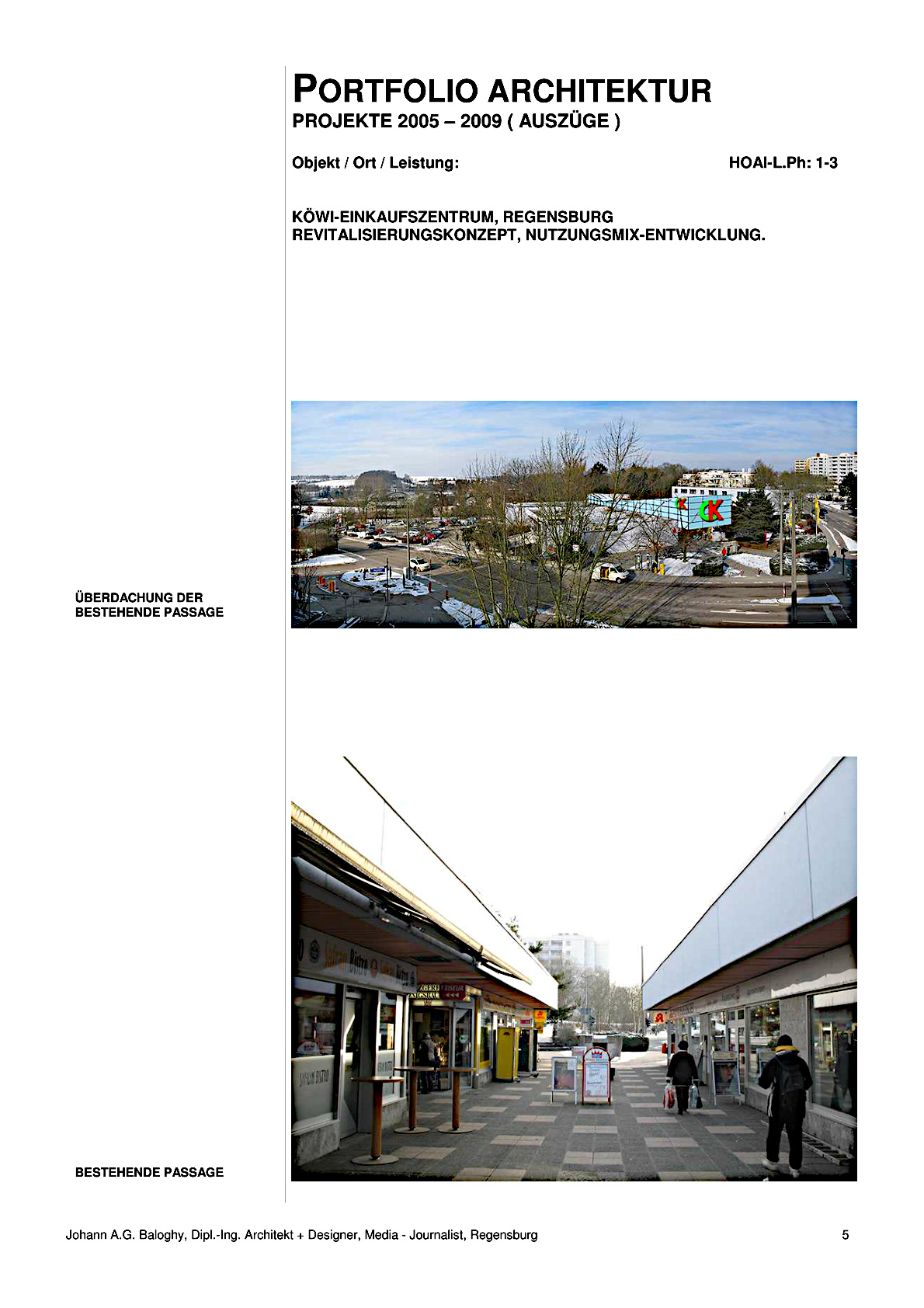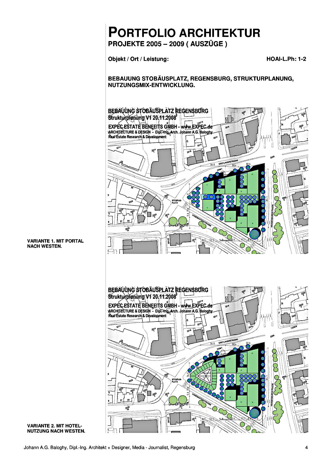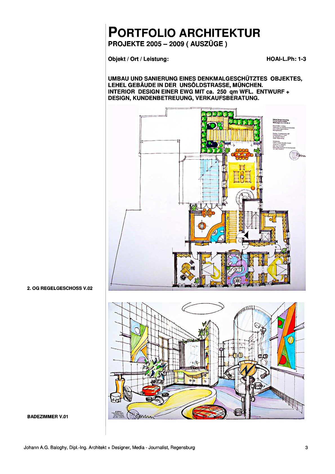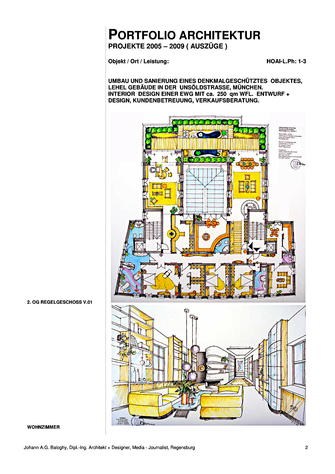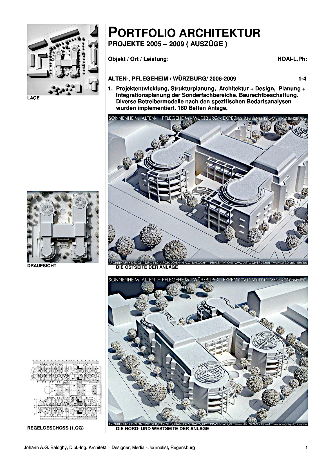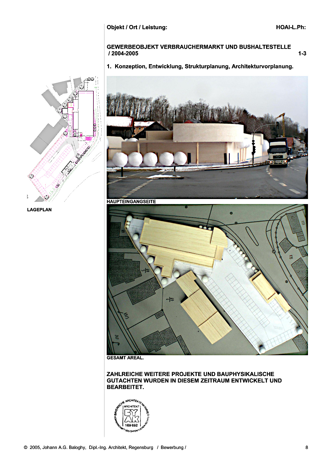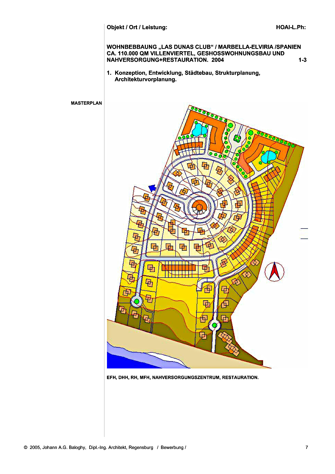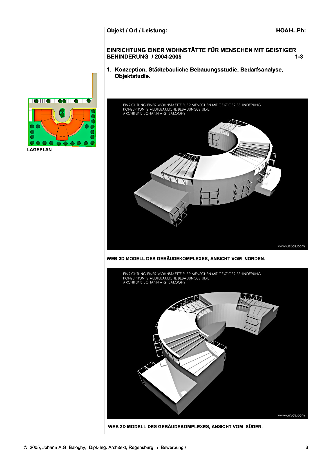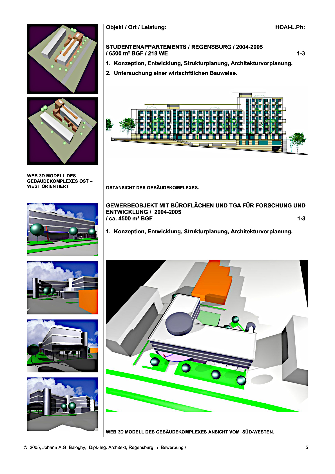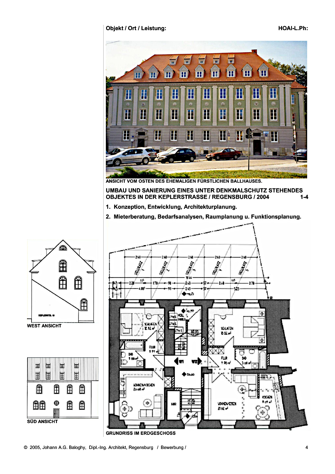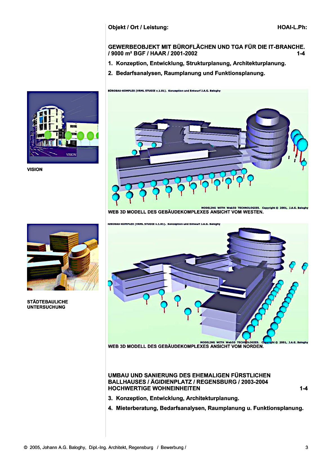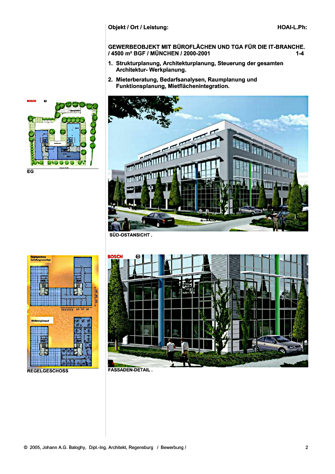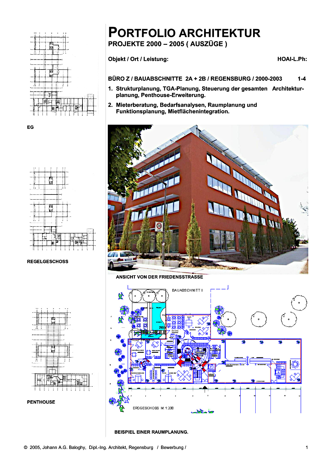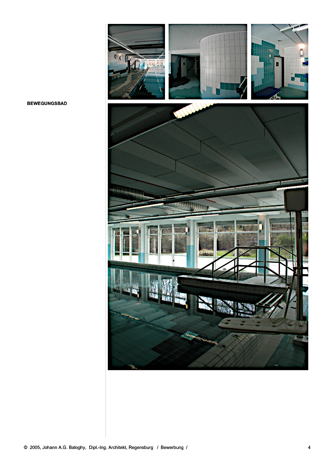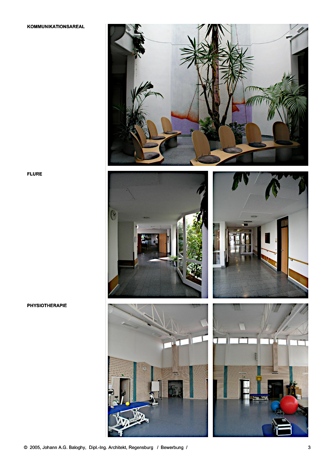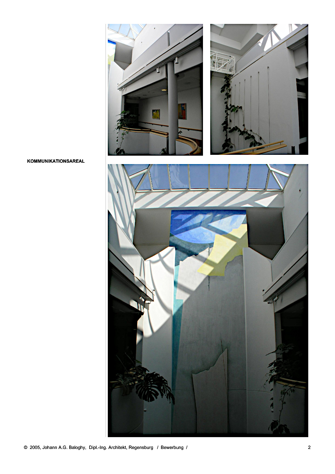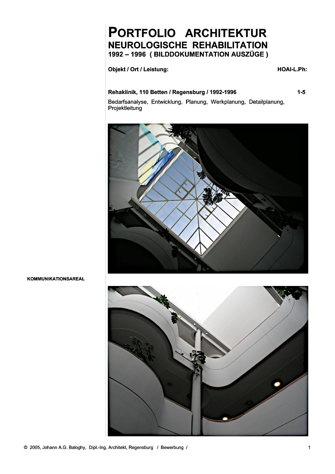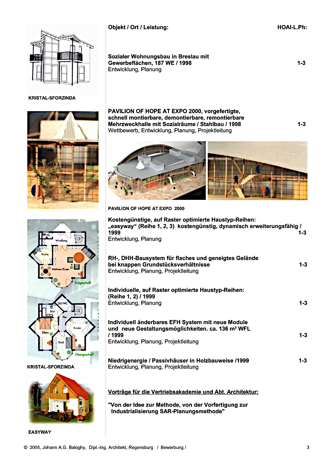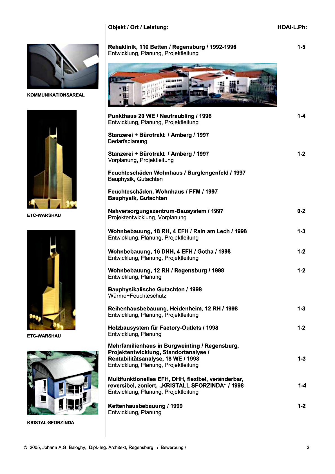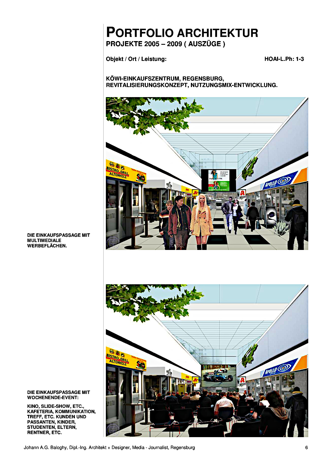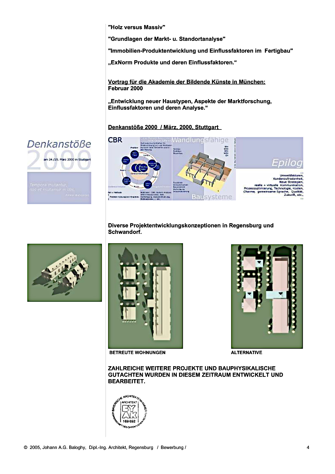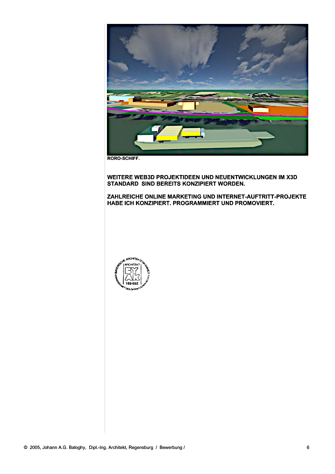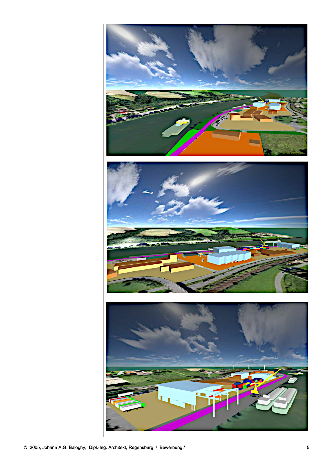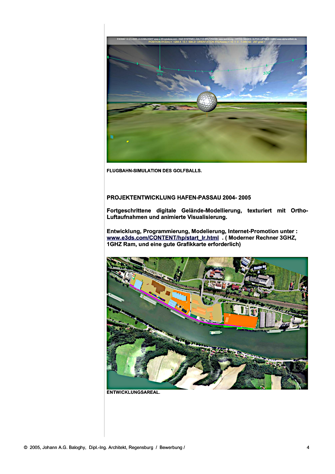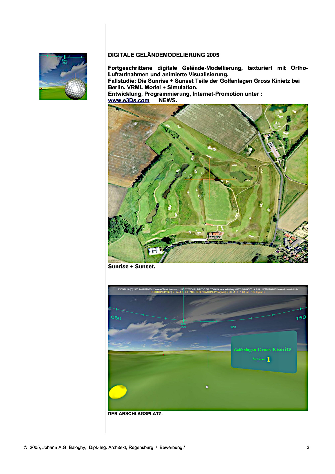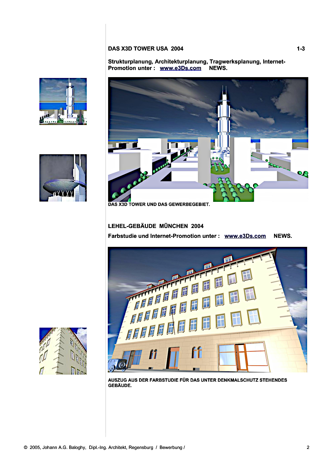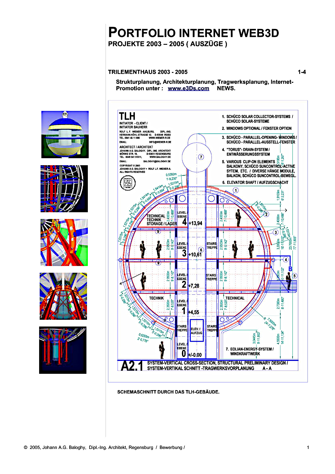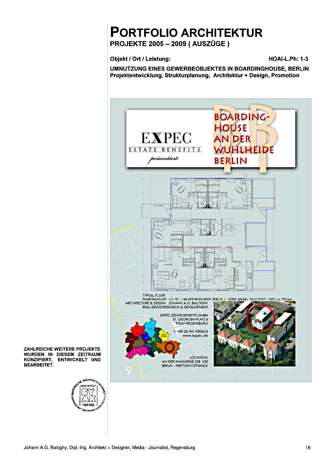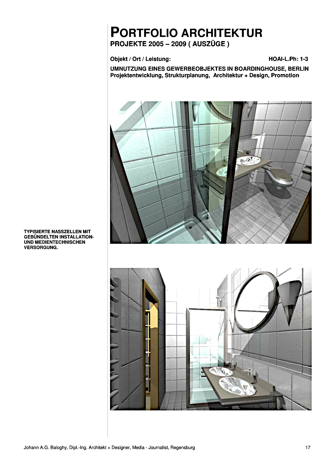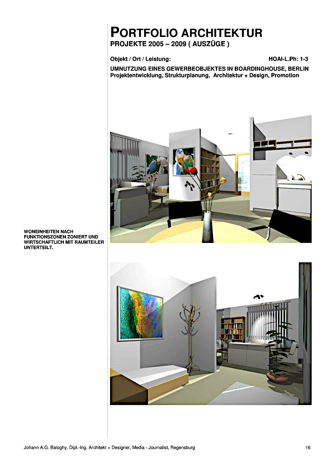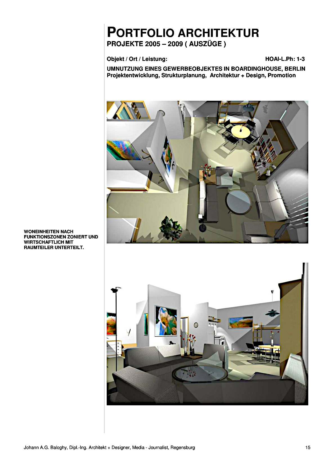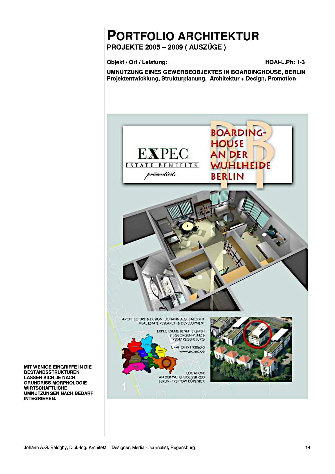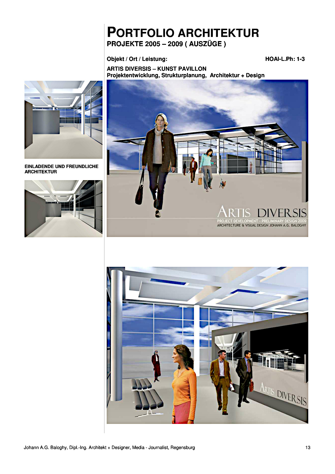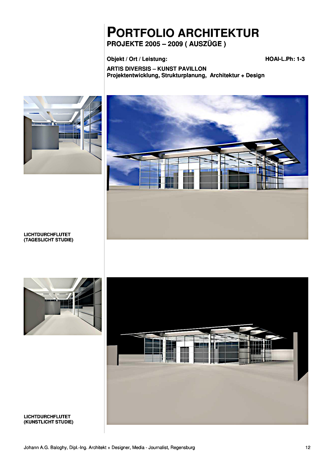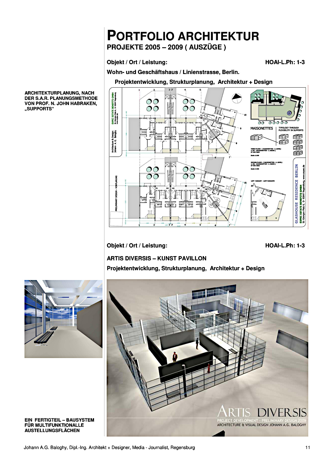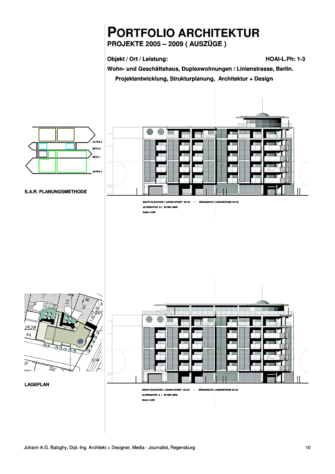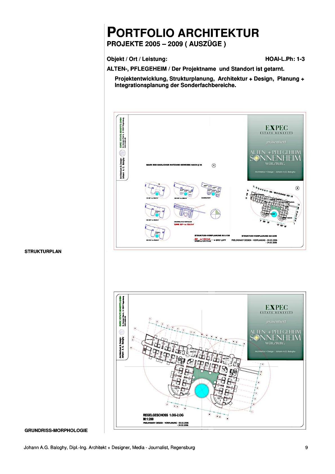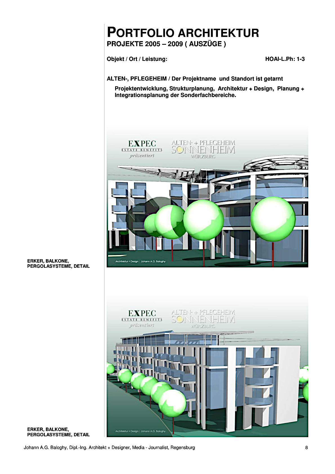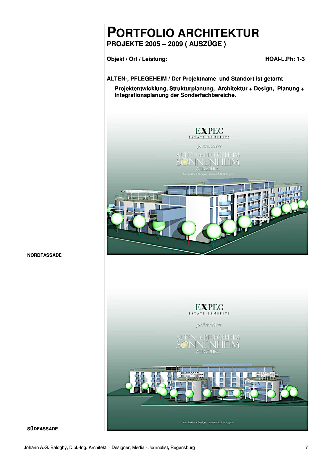
INTERVIEW: PERIKLIS PAGRATIS – JOHANN A.G. BALOGHY
Periklis Pagratis
Professor of Foundation Studies
Pilot (FAA Instrument, Commercial ASEL/AMEL, CFI, Remote Pilot)
Savannah, Georgia, USA
Johann A.G. Baloghy
Dipl.-Ing. Architect + Designer + Media Journalist
Freiberufler Künstler | Freelance artist | Artiste indépendant
Regensburg, Bavaria, Germany
+++
Periklis:
… What inspires you about architecture, Johann?
Did you feel moved by it as a child?
Johann:
Actually only after the art school.
Architecture is perfection in art as a comprehensive, complex summary and realization of objectives.
I love architecture as a complex challenge for me as a planner, designer.
I am always reminded of the hierarchical order:
1. Determination of requirements,
2. Resource determination,
3. Dynamic functionality and spatial program development,
4. Investigation of compatibility and integration into the environment,
5. Preliminary planning of the supporting structural systems,
6. Analysis of flexibility for future changeability,
7. Cost and economic analysis,
8. Design alternative reviews,
9. Aesthetic design,
10. Final decision: GO! or NOT GO!
In spite of all this, I have remained loyal to art/graphics as the language for communication,
with extreme advantages as a result, for architectural design too!
Periklis:
Wonderful! Remarkable clarity in thinking as in your artwork! Thank you!
Johann:
I have to thank you dear Periklis for your kind and warm motivation that you transmite me!
+++
VGV – VIRTUAL GALLERIES VILLAGE 2012
Plazza – Portal
Architektur-Generalplanung – von/par/by Johann A.G. Baloghy


Credits: Artis Diversis – J.A.G. Baloghy – All rights reserved
Credits: Artis Diversis – J.A.G. Baloghy – All rights reserved
■ D – Bionik – IGV/VGV ist ein Beispiel einer reibungslosen Integration in das natürliche Umfeld.
Die vegetative Vermehrung, wie Rhizom artiges Wachsen, Ausbreitung hier auch als Inspirationsquellen-Beispiel für die Architektur Expansion-/Erweiterung-Modell. (Cluster Architektur)
■ E – Bionics – IGV/VGV is an example of seamless integration into the natural environment.
The Vegetative propagation, such as rhizome-like growth and expantion, also serves as an inspirational example for the architectural expansion/extension model. (Cluster Architecture)
■ F – La bionique – IGV/VGV est un exemple d’intégration harmonieuse dans l’environnement naturel.
La propagation végétative, telle que la croissance et la propagation de type rhizome, est également utilisée ici comme exemple d’inspiration pour le modèle d’expansion/extension architecturale. (Architecture en cluster)
■ H – Bionika – Az IGV/VGV a természetes környezetbe való zökkenőmentes integráció példája.
A vegetatív szaporítás, például a rizómaszerű növekedés itt is elterjedt, mint az építészeti terjeszkedés/terjeszkedés modell inspirációs forrása. (klaszter architektúra)
■ R – Bionica – IGV/VGV este un exemplu de integrare lină în mediul natural.
Înmulțirea vegetativă, cum ar fi creșterea, răspândirea asemănătoare rizomului, aici și ca sursă de inspirație pentru modelul de expansiune arhitecturală. (arhitectura cluster)
BAPH HASLACH 2010
Auszüge – Extraits – Excerpts
Architekturplanung HOAI LP 1-4 – von/par/by Johann A.G. Baloghy
Credits: Artis Diversis – J.A.G. Baloghy – All rights reserved
IT-OFFICE – MÜNCHEN 2000
Architektur-Generalplanung, Projektleitung, Mieterintegration
von/par/by Johann A.G. Baloghy

PORTFOLIO ARCHITEKTUR
Auszüge – Extraits – Excerpts | 1992 – 2009
von/par/by Johann A.G. Baloghy
TEIL I | PARTIE I | PART I
TEIL II | PARTIE II | PART II
Credits: Artis Diversis – J.A.G. Baloghy – All rights reserved
BMW HARTING – REGENSBURG – 1984-1988
Bauleitung Montagehalle 50.0 Stahlbau und Lackiererei alle Gewerke
Bild-Quelle: BMW – Archiv P2511/2693 – 29.09.1985 – Nr. 16/17

YOUR LOCATION DATA
IP:
Continent Name:
Country Name:
Country Code:
Region:
Region Name:
City:
ZIP/Postal Code:
Latitude:
Longitude:
The Artis Diversis uses the IP2Location LITE database for IP geolocation























